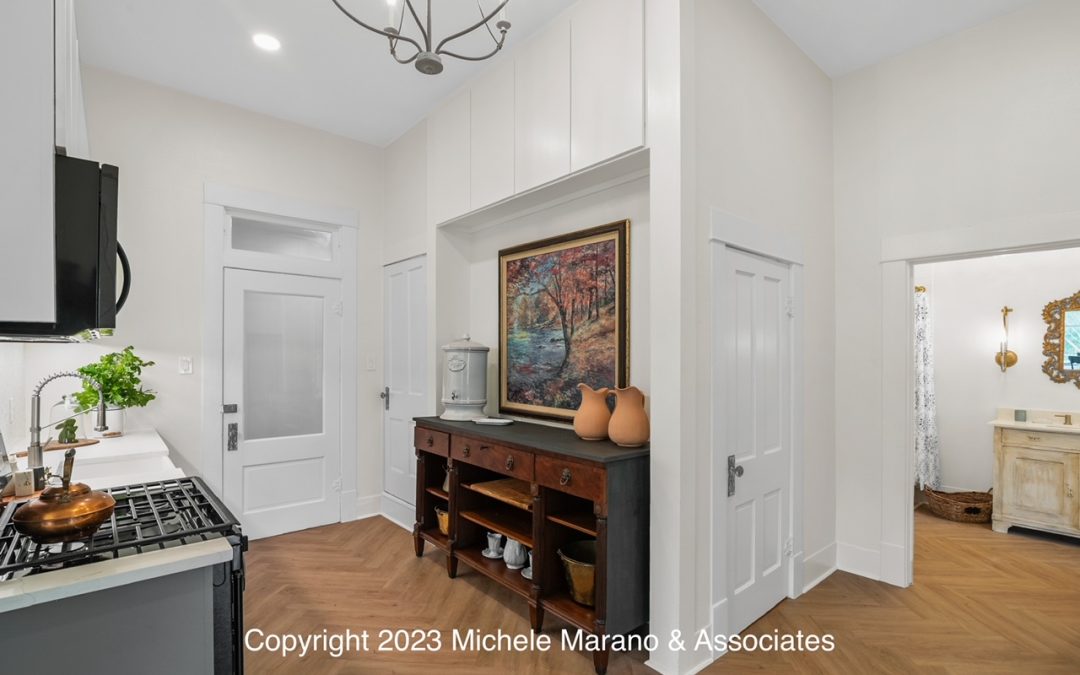When I first saw the home, an 1800’s Victorian Farm house outside Houston, I was excited, but after speaking with a potential client about the look she wanted, I knew there was going to be a dream come true in the end.
The client contacted me because she knew my style was European-Old World, Contemporary Flair, Modern and Antiquity, combined all together to make the look magical. I could hear in her voice the excitement but I could also feel the hesitation because the home was not in good condition and she was having a very hard time visualizing a look she wanted. She articulated the styles she liked, and the more we discussed ideas, the easier it was imagining a look in my mind, one that would not be a traditional farm house, but an old European cottage, nestled on its own acreage.
The idea was to restore portions of the home to maintain its age and integrity but give it a fresh new look that would appeal to her retreat guests. It was like she gave me the compass and I navigate the journey with her, one of inspiration and conceptual dreams we would bring to life. After all, that is what I do with clients and design through inspiration is taking the client on a very personal journey to arrive at a magical destination with their home.
Here is the home, the first time I saw it. Visit here, under Episodes 1-6 for photos. https://www.michelemarano.com/category/interior-design/
The home was in need of everything from redesign to restoration. The second and third bedrooms and all baths needed new designs, the laundry room (which was a water closet) had 2 doors in a tiny space and the second bath had a window and 4 doors in it. The rooms were opened up where it was possible without reconstructing the entire floorpan.
The kitchen, we decided to make a focal point using mostly old European furniture pieces purchased in Round Top, but as the design got underway, there were several changes to accommodate functionality, making more cabinets, less furniture, and a wall in the kitchen that had a protruding closet from the guest room became a grand closet space. Creativity was the basis for each draft, while keeping the client’s needs at the forefront.
In the process of creating, redesigning a home, the client’s input is paramount through inspiration and conceptual interests. What I do is somewhat different because I use inspiration as the tool, allowing the client to participate, listening to their ideas and then bringing the ideas to life. I discuss this in my videos on Instagram.
I often ask how the client is feeling with certain colors, sometimes there are memories we want to project, feelings of a place or special pieces that create a certain warmth. I look for expressions, emotions, and reactions to our discussions and through this inspiration process I am hoping to capture the client. I feel as though I am writing a documentary. There are a lot of questions, some directed at the home and some are not. Through our senses alone, the creative process guides us in directions that give us ideas and from there, the creations begin.
Advanced forward, our journey was just about complete. The client and I met on the day of photos and sadly, it was my final day on this project. We would tie all the loose ends together and the home would be professionally photographed. The journey was an exciting one, and I always take away with me something much bigger than the pictures, the inspiration of meeting new friends. This means everything to me and seeing their excitement and appreciation is fulfillment in many ways.
My client gathered together pieces she purchased on her recent trip to San Marcos. Beautiful pottery of different shapes and sizes. I know she loves architectural elements and the beautiful pieces she was bringing back from her country are meaningful to her, adding her inspiration to the home. This is what ties everything together in telling a client’s story. There are so many ways to create beauty, using special pieces, art, color, and the smallest item can create emotion in a room.
The home looked so tidy and I could see the excitement, tears of joy in her eyes. She was happy the home was complete and it was time for her to start her new project, a journey her and her family will carry forward with their families. The home was to be used for gatherings, mainly family but she was extending this venue to others outside her family. The idea isn’t just to rent a beautiful space, but a place to go for a special event, a wedding, where intimate groups share with one another, laughter and memories. She was bringing together people to enjoy the luxury of this home.
After I departed, she situated the beautiful outdoors with beautiful hutches, grand islands spread with flowers and table settings, a beautiful way to tie everyone together. The memories are just the beginning of this “Quaint Charm House”, as she calls it. This home has come a long way and it has much inspiration to bring to many.
For 6 full articles on design go to https://www.michelemarano.com/category/interior-design/. Home is now for sale, being sold furnished, listed with Central Metro Realty, contact Michele Marano for details.
Namaste,
Michele
Michele Marano As seen in Houstonia Magazine



